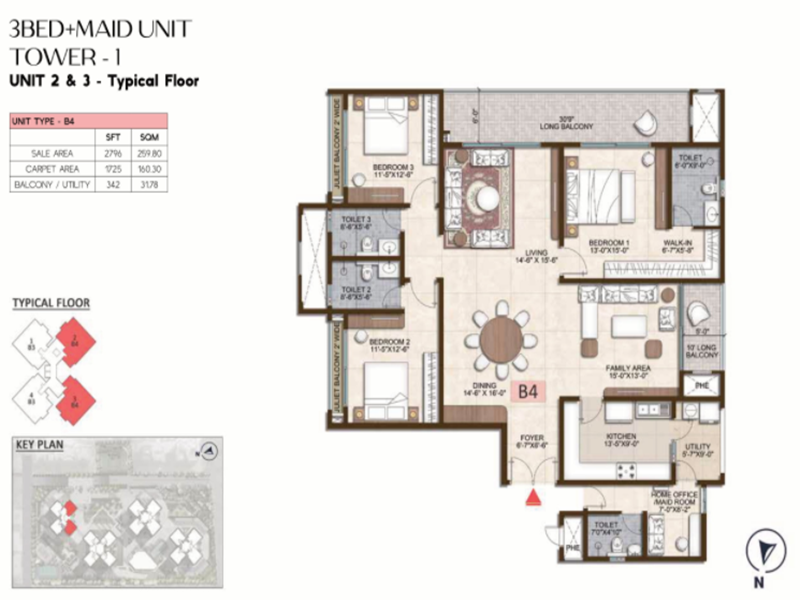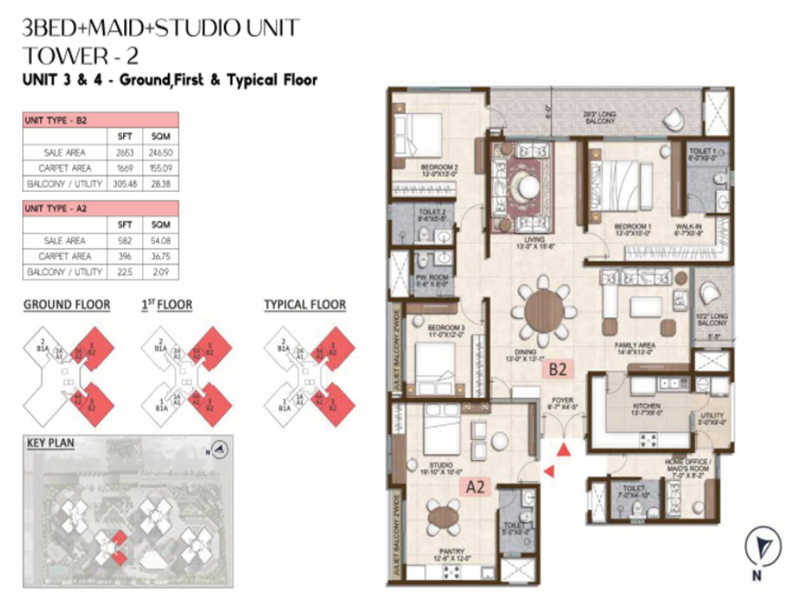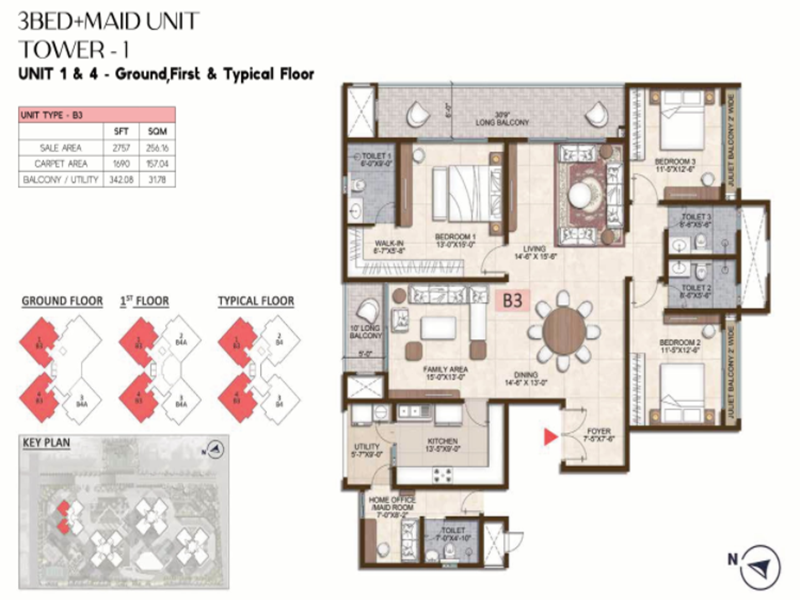Why Invest in Urbanrise Whitefield
The Urbanrise Whitefield floor plan consists of meticulously planned 3 and 4 BHK apartments. It showcases each room's layout and details about the carpet, built-up, and super-built-up areas. The apartments are developed over 4 high-rise towers, each having 2B+G+15 floors. Each tower has 4 blocks. The size of the apartment's floor plans ranges from 1600 sq ft to 2300 sq ft.






The units at Urbanrise Whitefield are based on Vaastu principles and designed to optimize space. Each flat will feature excellent ventilation, natural light, and good privacy. The project offers a well-built, futuristic community in the locality of Whitefield.
The apartments in various sizes and dimensions at Urbanrise Whitefield are mentioned below:
| Unit Type | Size |
|---|---|
| 3 BHK | 1600 - 2300 Sq Ft |
| 3.5 BHK (3 Bed + maid/HO) | 1600 - 2300 Sq Ft |
| 3 bed + Studio + Maid/HO | 1600 - 2300 Sq Ft |
| 4 BHK (3 bed + Studio) | 2300 Sq Ft |
| 4.5 BHK (4 bed + Maid/HO) | 1800- 2300 Sq Ft |
The apartments at Urbanrise Whitefield are crafted by top industry experts, ensuring a high standard of quality and design. Understanding the needs of today’s homebuyers, the builder has incorporated modern amenities and features that enhance the living experience. This project is meticulously executed with a commitment to quality, making it an ideal choice for those seeking a contemporary lifestyle in Whitefield.

3 BHK Apartments
- Spacious layouts designed for comfortable living.
- Features include modern amenities and ample natural light.
4 BHK Apartments
- Luxurious living spaces with well-defined rooms.
- Ideal for larger families seeking extra space and privacy.
Each floor plan at Urbanrise Whitefield emphasizes functionality, ventilation, and a connection to nature, providing residents with a serene living environment.
The 3 BHK apartment floor plan at Urbanrise Whitefield features a well-thought-out layout that includes:
- 3 Bedrooms
- Kitchen with Utility Area
- 2 Bathrooms
- 3 Balconies
- Foyer
- Living Room
This floor plan is ideal for joint families and extended families, offering ample space for comfortable living.
3 BHK - 1600 sq ft
The project includes 3 BHK units of various sizes and budget ranges to accommodate all buyers. The additional room can be utilized as an office space or study room, providing flexibility for modern living.
Urbanrise Whitefield also offers elegant 3.5 BHK apartments, complete with an additional maid room, making it an excellent choice for city-dwelling families. All units are designed to be spacious, well-lit, and airy.
- 4 Bedrooms
- 1 Additional Small Room
- Foyer
- 3 Bathrooms
- Kitchen
- 3 Balconies
- Living Room
- 4 BHK - 2300 sq ft
This will display all the features as a bulleted list. If you need any further modifications or additional formatting, feel free to ask!
