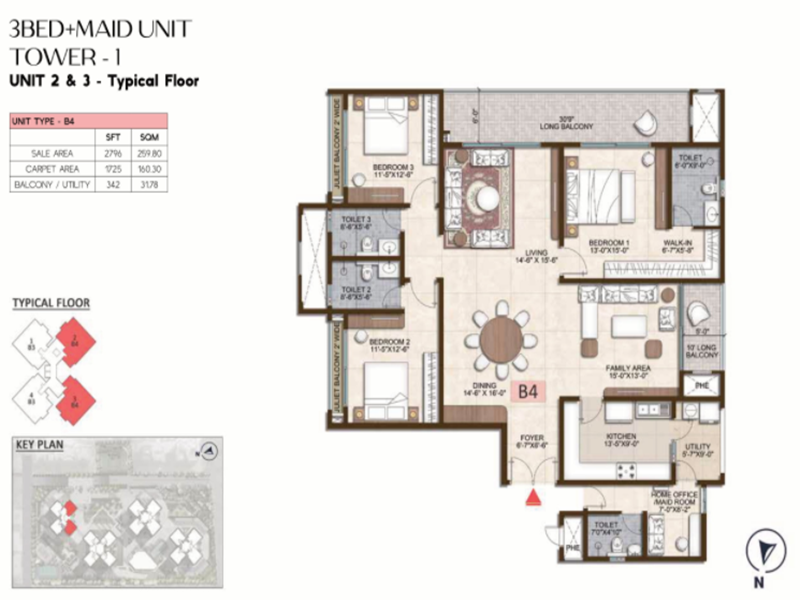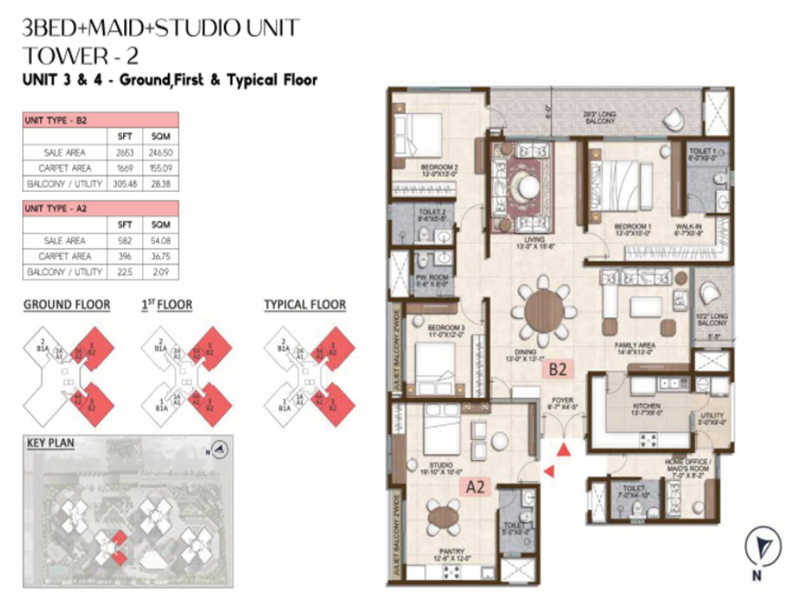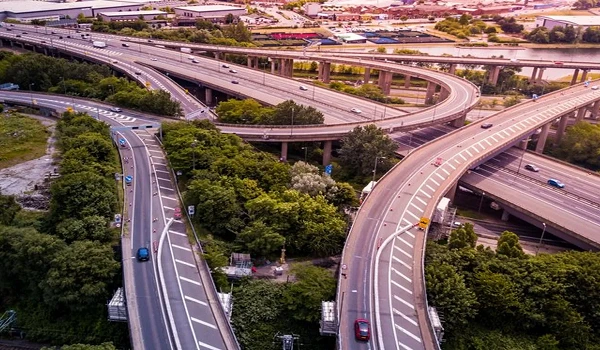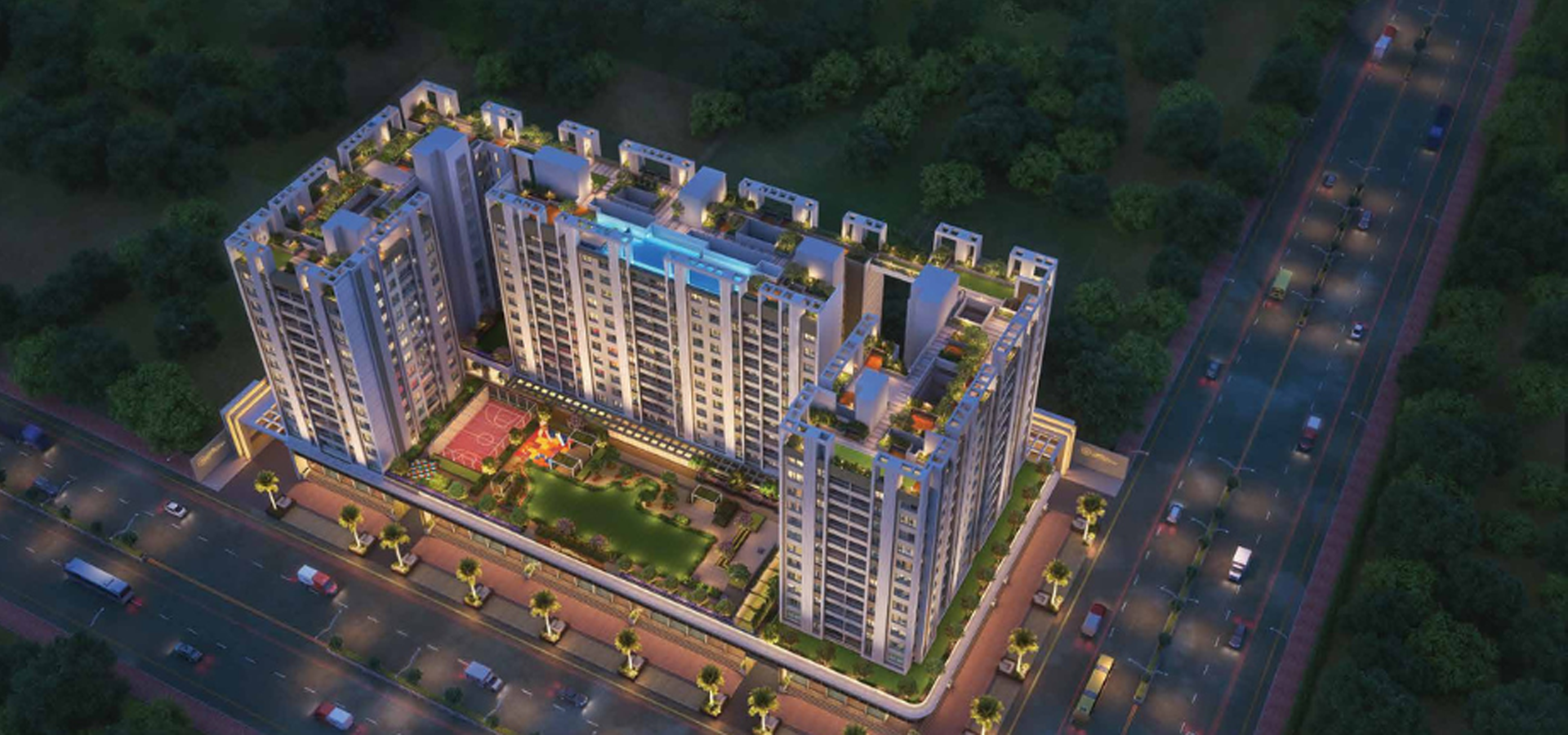Urbanrise Whitefield Master Plan
The Urbanrise Whitefield Master Plan is thoughtfully designed over a net site area of 9 acres in Whitefield, Bangalore, with 80% open spaces and 20% dedicated to construction. Located on East Bangalore, the project offers 400 luxury apartments across 4 high-rise towers, providing a choice of spacious 3 and 4 BHK apartments. With sizes ranging from 1600 sq ft to 2300 sq ft, these apartments cater to diverse lifestyle needs, allowing buyers to select the ideal home.
The master plan is crafted by the internationally acclaimed architectural firm Thomas Associates and adheres to top industry standards to ensure quality and functionality. With ample open spaces and meticulously planned layouts, Urbanrise Whitefield combines luxury and sustainability in one of East Bangalore's most desirable locations.
Key Details of Master Plan
| Total Land Area | 9 Acres |
| Total Units in Plan | 253 |
| No Of Towers | 4 |
| No Of Floors | 15 |

Urbanrise Whitefield is strategically located on ECC Road, close to Varthur Lake, near HAL Airport Road, Pattandur Agrahara, ITPL, and Whitefield—one of Bangalore’s prime real estate areas. Positioned near renowned landmarks and residential projects like urbarise whitefield Fontaine Bleau, this location offers residents a blend of natural surroundings and urban convenience. With easy access to major tech hubs and essential amenities, Urbanrise Whitefield ensures a high-quality lifestyle in East Bangalore.
Urbanrise Whitefield Tower Plan

The Urbanrise Whitefield Tower Plan is carefully structured to offer residents a luxurious and spacious living experience. The project comprises 4 high-rise towers, each designed to optimize privacy, natural light, and ventilation. Each tower includes multiple floors of 3 and 4 BHK apartments with configurations that cater to both families and individuals looking for comfort and exclusivity in East Bangalore.
The towers are thoughtfully planned to ensure smooth movement and access across floors, featuring well-designed elevators and emergency staircases. Additionally, each tower is positioned to provide panoramic views of the surrounding landscaped gardens and open spaces. With 80% open area and a limited number of units per floor, Urbanrise Whitefield delivers an ideal blend of privacy, luxury, and community within a high-rise setting in Whitefield, Bangalore.
Urbanrise Whitefield Clubhouse

The Urbanrise Whitefield Clubhouse is designed as a luxurious, state-of-the-art recreational space for residents, offering a variety of amenities to enhance their lifestyle. Spanning a spacious area, the clubhouse provides facilities such as a swimming pool, fully equipped gym, indoor games area, and multipurpose hall for social gatherings and events. For wellness and relaxation, residents can enjoy a dedicated yoga and meditation room and a spa center.
The clubhouse is centrally located within the project, ensuring easy access for all residents and surrounded by beautifully landscaped gardens and open spaces. Designed to meet high standards of luxury and functionality, the Urbanrise Whitefield Clubhouse is an ideal place for residents to unwind, stay active, and socialize, creating a vibrant community within the heart of Whitefield, Bangalore.
- Spa
- Mini Theater
- Multipurpose Hall
- Indoor Kids Play Area
- Indoor Games
- Squash Court
- Bowling Alley
- Banquet Hall
- Guest Rooms
- Creche
- Indoor Pool
- Yoga Area
- Changing Room
- Conference Room
- Badminton Court
- Aerobics
- Leisure Pool
- Gym
- Swimming Pool
- Co-Working Space
- Conference Room
Urbanrise Whitefield Clubhouse and Community Lifestyle
The Urbanrise Whitefield Clubhouse serves as a vibrant social hub where residents can connect and foster a strong sense of community. Equipped with spaces for events such as movie screenings, game nights, and social gatherings, the clubhouse is perfect for neighbors to meet, relax, and enjoy shared activities within the comfort of their residential community.
Urbanrise Whitefield is designed with top-tier safety features for a secure living environment, including a 24/7 security team stationed at the entrance, CCTV surveillance in common areas, and restricted access control systems to ensure only authorized residents enter the premises.
This project incorporates eco-friendly features to support sustainable living, such as waste management systems, water recycling units, rainwater harvesting, and solar panels. Each unit, meticulously designed by master architects, is built with cutting-edge technology to maximize space, natural light, and ventilation, creating a harmonious living environment.
Adhering to Vaastu principles, Urbanrise Whitefield combines modern luxury with traditional values, offering a unique lifestyle that blends contemporary comfort with timeless elements of Indian architecture.
FAQs for Urbanrise Whitefield
The master plan of Urbanrise Whitefield displays the entire layout of the project, indicating the location of apartments, towers, and key amenities. It provides a complete view of the project, helping potential buyers visualize the overall structure and understand the placement of facilities, green spaces, and recreational areas.
Yes, Urbanrise Whitefield features a spacious, modern clubhouse with facilities for residents of all ages. The clubhouse serves as a social hub with spaces for fitness, relaxation, and recreational activities, making it ideal for community engagement and leisure.
Urbanrise Whitefield offers ample visitor parking, with enough space to accommodate vehicles comfortably, ensuring convenience for residents and their guests.
Yes, Urbanrise Whitefield is designed with various green areas, including gardens and parks, which provide residents with peaceful retreats to unwind and escape the busy city life.
The master plan for Urbanrise Whitefield includes a visual layout that indicates where amenities such as the clubhouse, gardens, and recreational facilities will be situated, offering a comprehensive view of the community’s design.

